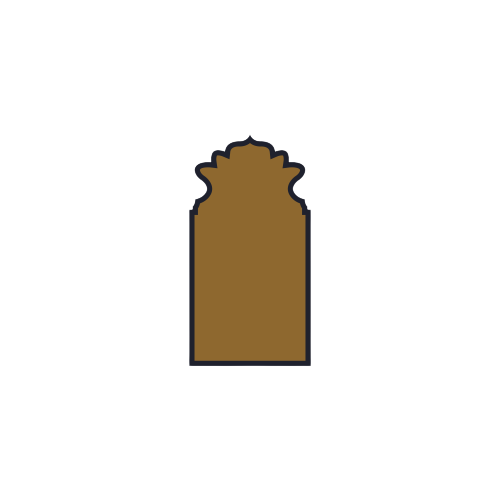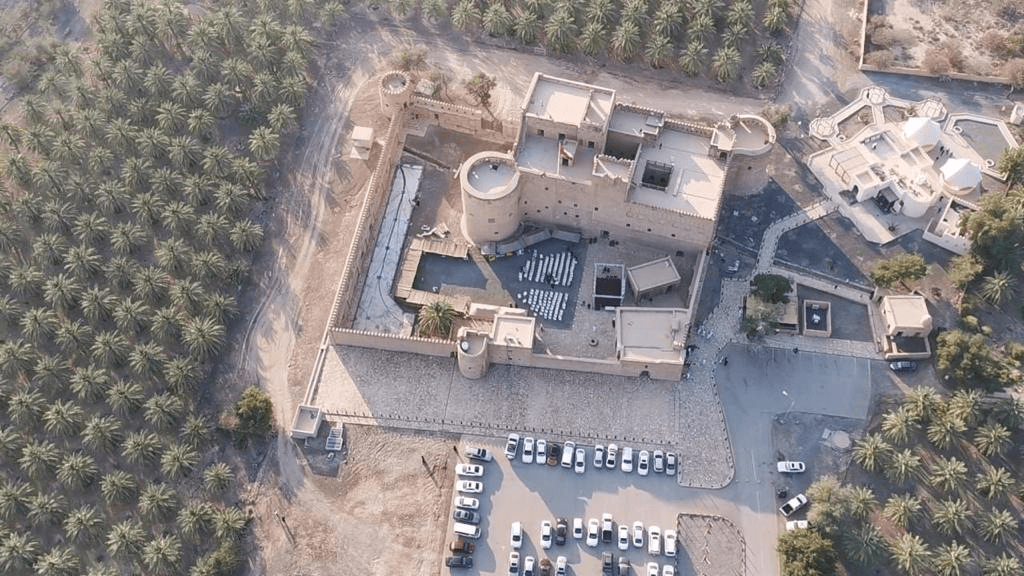About Jabreen Castle
About Jabreen Castle
Jabreen Castle is located in a small palm oasis, commanding a panoramic view of the expansive surrounding plain. Constructed using large stones and dark gray sandstone, the palace boasts a thick layer of sand and gypsum. The ceilings are intricately adorned and painted, reflecting the distinctive artistic taste of the palace’s creator.
Jibreen Fort, erected in 1670, was commissioned by Imam Balarab bin Sultan bin Saif Al Ya’rubi, the third Ya’rubi imam. He personally financed the construction during the reign of his father, Imam Sultan bin Saif Al Ya’rubi, who built the renowned Nizwa Fort. Initially designed as a palace for the imam, the fortress later served as a governmental seat. The fort comprises 5 floors and encompasses 55 rooms.
The fort was built in multiple stages and features two adjacent courtyards at its core. The right side of the first section stands at a height of 16 meters, while the second section reaches 22 meters. Within each courtyard, there is a well providing pure water for drinking and cooking, impervious to external contamination. These wells extend to depths of over 20 meters, ensuring a reliable water supply for the fort’s inhabitants.

A specially designed canal was excavated exclusively for the fort, running through its interior before branching out to irrigate the surrounding palm groves and agricultural fields.
The renowned sun and moon room within Jabreen Castle boasts a remarkable configuration of fourteen windows. The top seven windows are strategically positioned to allow moonlight to permeate the room, while the bottom seven windows can be controlled to regulate sunlight and reduce glare during daylight hours. The number seven holds significance as one of the auspicious numbers in Saad culture, symbolizing the seven heavens and the seven layers of the earth. The distinctive layout of this room, with windows placed at two levels, both high and low, facilitates improved airflow. Cool air enters through the lower windows, while hot air, rising to the top, exits through the upper windows.
“Jabreen, the palace, the castle, the fort, and the museum, stands as a living testament to an era of prosperity, security, and thriving economy. It served as an educational hub, enabling the teaching of jurisprudence, history, medicine, and astronomy within its walls. Originally intended by Balarab bin Sultan for his personal enrichment, it ultimately became a gift to his country Oman and the world at large.” – Dr. Eros Baldisera

Why People Visit Us?
Jabreen Palace stands as one of the Sultanate of Oman's most magnificent forts, renowned for its regal chamber adorned with intricately carved ceilings. Every year, it attracts over 233,000 visitors, captivated by its splendor.

The Unique Design
Distinguished by its unique aesthetics, Jabreen Palace sets itself apart from other castles and forts. Its allure is so captivating that it renders the need to visit any other landmark unnecessary. As the sole and oldest palace open to visitors, it holds a special place in history and offers an unparalleled experience.

The Architecture
The architectural engineering model of the fort is truly exceptional, displaying a uniqueness that sets it apart. Remarkably, all the inscriptions and architectural artworks have withstood the test of time, remaining intact in their original state from that era.

Community Services
Community Services Training Program
The program is specifically designed for graduates or students pursuing studies in the fields of tourism, hospitality, events, or foreign languages. Its objective is to enhance their knowledge and practical skills while providing them with an exhilarating experience. The program aims to equip participants with the necessary expertise to thrive in the job market, offering them valuable hands-on experience and ample opportunities for professional growth
Applying for jobs
- There are no current jobs now
Other Services
- Incubator for crafts and artisans
- Home projects incubator
- Support Request
Jabreen Castle Team Work








